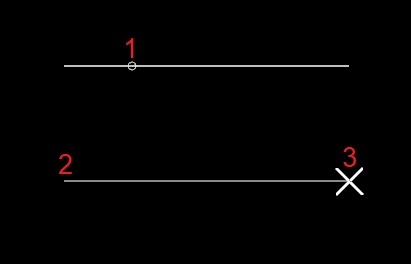Place Wall Thru Point
 Place wall thru point tool is used to manually digitize wall lines.
Place wall thru point tool is used to manually digitize wall lines.
With this tool a line is defined with three data clicks. The tool can be useful to place wall lines when corresponding walls are not properly present in point cloud data. Another example use case is placement of wall line perfectly parallel to another.
The tool produces line elements with properties specified in wall settings. The tool is designed to be used in a top view.
To place a wall thru point:
1. Select the Place Wall Thru Point tool.

2. Enter the key point the final wall line should intersect (1).
This temporarily shows the key point as a small circle in CAD views.
3. Enter the start point of an alignment line (2) defining the direction of the wall line.
This shows the preview of the wall line and temporarily the alignment line.
4. Enter the end point of the alignment line (3) defining the direction of the wall line.
This finishes the wall line and removes preview elements.