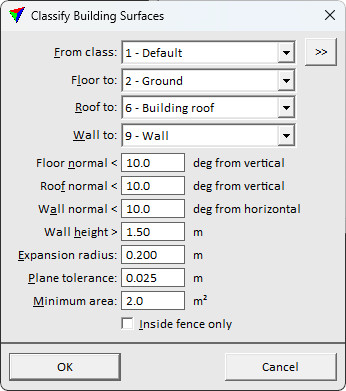Building Surfaces
Not Lite
Building Surfaces routine classifies floor, roof and wall hits in indoor point clouds.
The routine relies on normal vector information in source class(es). Use Compute normal vectors command for loaded points or Compute normal vectors macro action in order to compute normal vectors before running the tool.

SETTING |
EFFECT |
|---|---|
From class |
Source class(es). |
|
Opens the Select classes dialog which contains the list of active classes in TerraScan. You can select multiple source classes from the list that are then used in the From class field. |
Floor/Roof/Wall to |
Target class for floor/roof/wall points. Select Do not classify to skip a result class. |
Floor/Roof normal |
Angle limit between floor/roof planes and horizontal plane. More inclined surfaces are not accepted. |
Wall normal |
Angle limit between wall planes and horizontal axis. More leaning surfaces are not accepted. |
Wall height |
Minimum required elevation difference between the low and high edge of a wall. Larger value helps to reduce detections from objects. |
Expansion radius |
The maximum distance allowed between two surface parts to consider surfaces connected. |
Plane tolerance |
Defines how thick layer of points is considered as a surface. The more strict the rule, the closer the points must follow to the surface. |
Minimum area |
Minimum continuous plane on which points will be classified. Larger value helps to reduce detections from furniture and other small objects captured in the point cloud. Minimum area is compared against the sum of areas connected with Expansion radius. |
Inside fence only |
If on, points inside a fence or selected polygon(s) are classified. |
